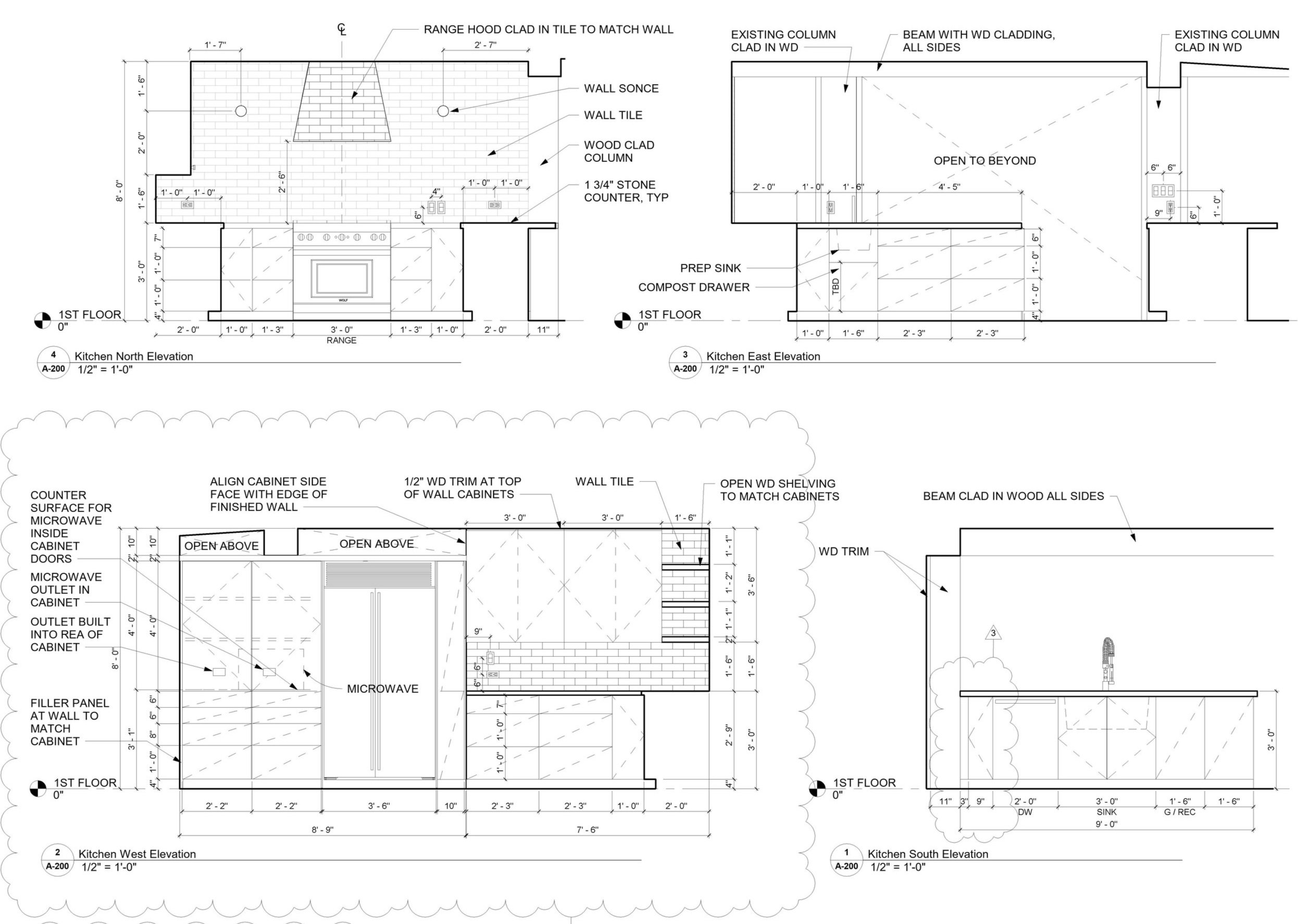Home Renovations
Home renovations can be a complex process that involves multiple stages and unforeseen conditions. We bring a wealth of knowledge, expertise, and creativity to ensure your home renovation is a success. Through design and management of the design process we help homeowners achieve their desired outcome while avoiding costly mistakes all while ensuring compliance with building codes and regulations.
We also are skilled at working with the existing conditions of your home and tailoring it to meet your lifestyle and ambitions. Our work below demonstrates our attitude of not just working with what you have, but highlighting it and transforming into something special.
We will be with you every step of the way. From the initial survey of the existing conditions, to refining the design, to hiring and interviewing contractors, to negotiating bids, to submitting the project for permit approval, we will be your guide to getting your current home to be your dream home.
Design Process
The first step in any home renovation project is to determine the scope of the project, the budget, and the goals for the renovation. We often assess the feasibility of your ideas, determine any zoning or building code restrictions, and evaluate the structural and mechanical systems of the home. Once these initial conversations are complete we will complete a building survey of the space to create a set of existing drawings to work from.
Existing Home Plan
Our Refined Existing Plan after the survey
Design Options
We then create a series of options that we believe suit your needs and compliment the character of the existing building.
Option 2 was preferred
Refine the Design
We then refine the layout and drawings based on material selections, element sizes, personal comfort and your comments on the design.
Rendering Reality
We use the latest technology to give you the best possible renderings of materials, light and atmosphere to create a world that you can see long before a shovel goes into the ground. We think its easier and cost-effective to make changes in the computer than it is on the construction site. Using renderings helps you get what you want and helps you get beyond the floor plans into actual space.
Putting it Together
A fully realized design means a very meticulous set of drawings, details, and specifications. Our experienced team of architects will document, detail and specify the right materials for your project. We will create a set of construction documents, that will ensure your design is beautiful, up to code, and meets necessary local zoning laws. This set will also be used to get an accurate estimate from contractors, and ensure that what is being built is what we is agreed upon. The drawings are the design, the physical embodiment of the building project and a good set of documents ensures everyone works well together.
Enjoy
A Home renovation is a big undertaking, that is often months to years in the making. But there in nothing quite like watching it take shape and develop. We will help you enjoy the process, but you will certainly enjoy it once everyone has gone and the project is complete,
Other Projects:
Morris Street Residence
Yonkers Kitchen
Moonlight Ridge
Images and process from our Lost Cove Project in Colchester Vermont. For more home renovation projects please contact us.



















